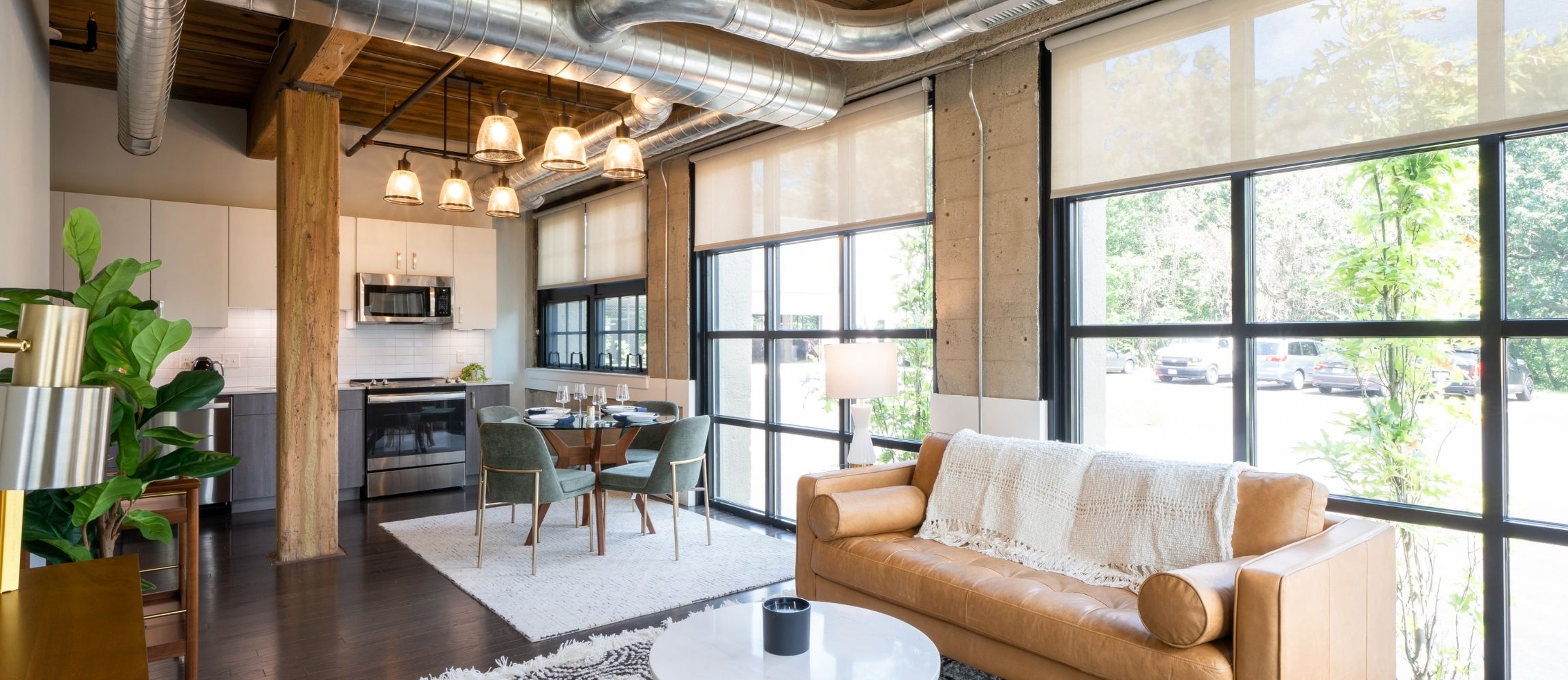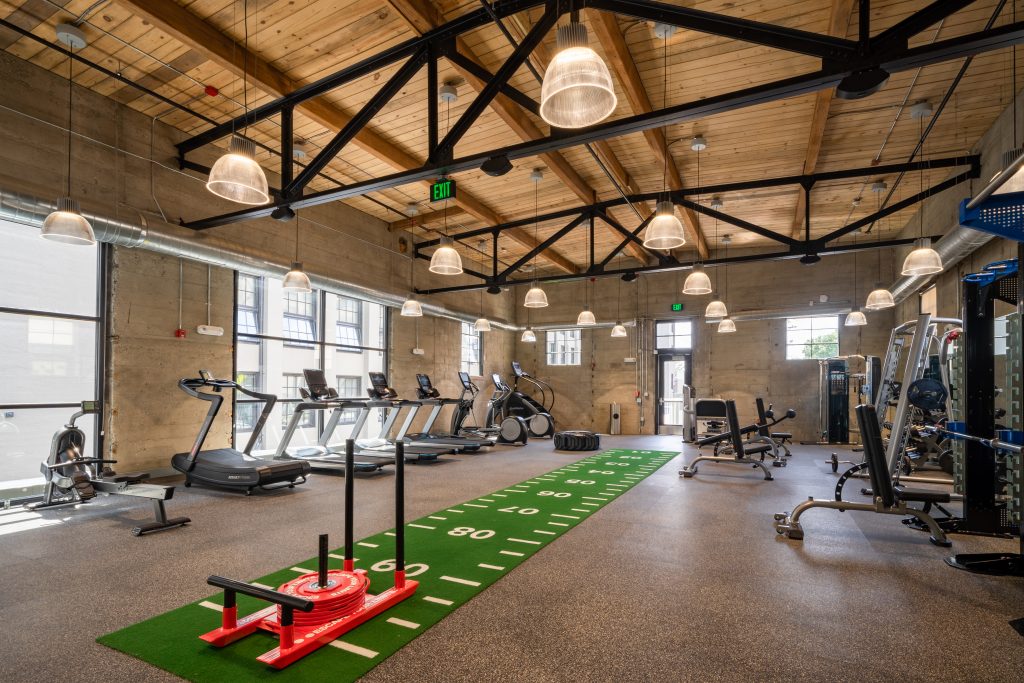BANCROFT LOFTS: COMPLETED

FRAMINGHAM - Dellbrook|JKS has completed The Bancroft at 59 Fountain Street alongside KPD Advisors and Bargmann Hendrie + Archetype, Inc.
The 150,000 SF Bancroft Building is an adaptive re-use renovation of a historic mill building making room for 160 residential units. The project also included the conversion of an existing powerhouse building to a high-end amenity space. As well as the new construction of a 172,018 SF, four-story wood-frame building over two levels of steel podium for an additional 96 units and a 224-space parking garage.
“We are really pleased with the finished result of Bancroft Lofts. It’s a gorgeous development that the project team can be proud of. With a new six-story structure alongside two adaptively re-used buildings that are a seven-minute walk to the Commuter Rail, it should be a great addition to the area.” Eric Tanery, Dellbrook|JKS Project Manager
Amenities at 59 Fountain Street will include a rooftop garden and function space, a pool terrace, common areas, a pet wash, a fitness center, a workspace, a bicycle repair station, and bicycle storage. 59 Fountain Street overlooks Farm Pond, nestled in downtown Framingham near the MBTA commuter rail station, Routes 9 and 30, and the Massachusetts Turnpike.

For media inquiries, please contact Emma Barrett at Ebarrett@dellbrookjks.com