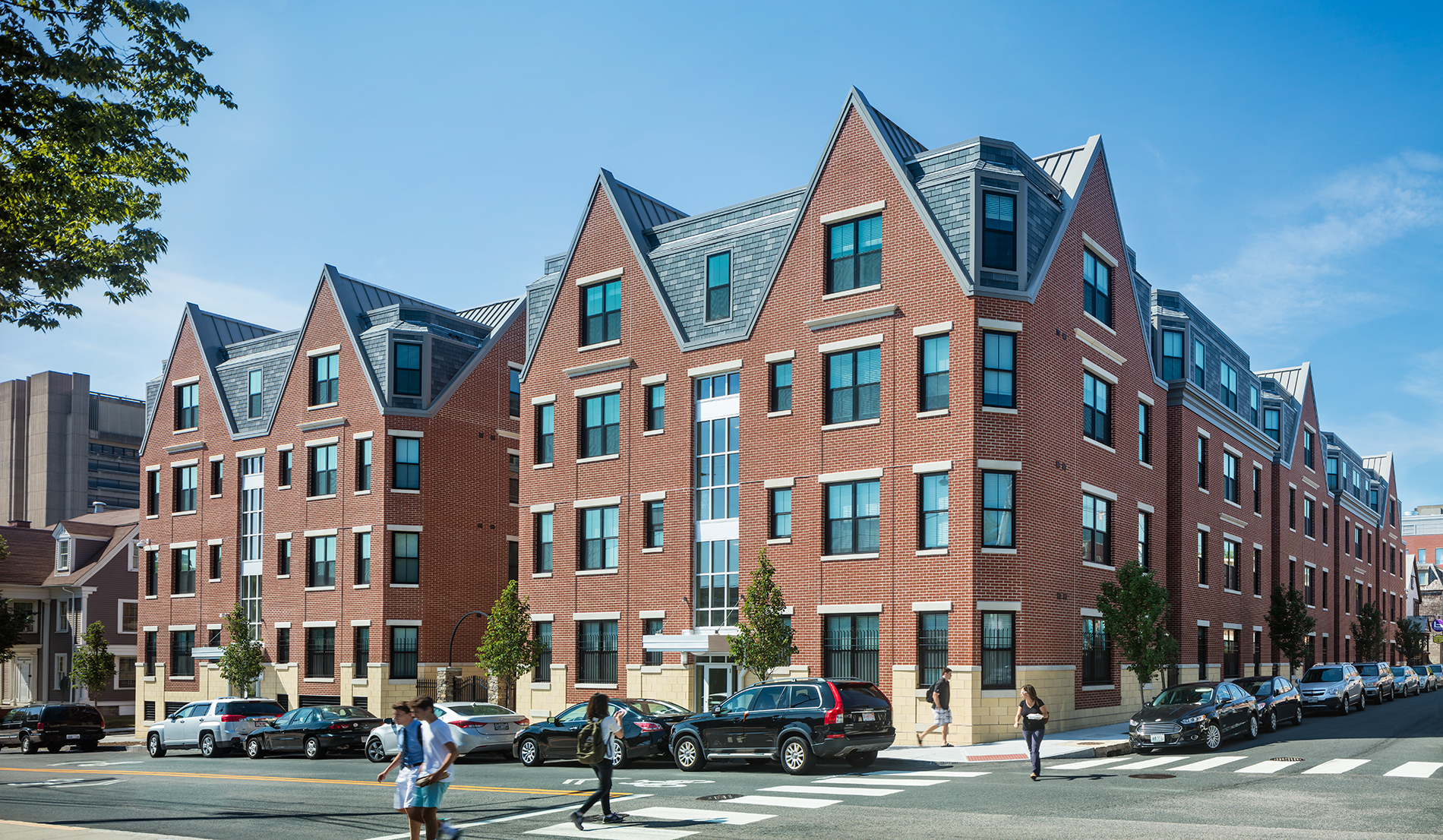Projects — Residential
257 Thayer Housing

Overview
Team
Architect Cube 3 Studio
Owner Gilbane Development Company
Building
Location Providence, RI
Type New Construction, Podium (4/1) - Post Tensioned
Stories 4

257 Thayer Housing
This project involved the new construction of 150,000SF mixed-use/multifamily space for 95 residential units. 257 Thayer was developed by Gilbane Development Company and the building is 4 levels of wood framed construction over a post tensioned concrete podium for one independent level of parking under the residential floors containing approximately 76 parking spaces. 257 Thayer was designed as a LEED Silver project and features a sustainable management plan. In addition to retail space, the first floor contains the main entrance lobby, the management and leasing offices, clubhouse, elevators, stairwell, restroom, mail, trash and storage rooms. The clubhouse leads out to a landscaped courtyard which doubles as a roof over part of the parking garage.