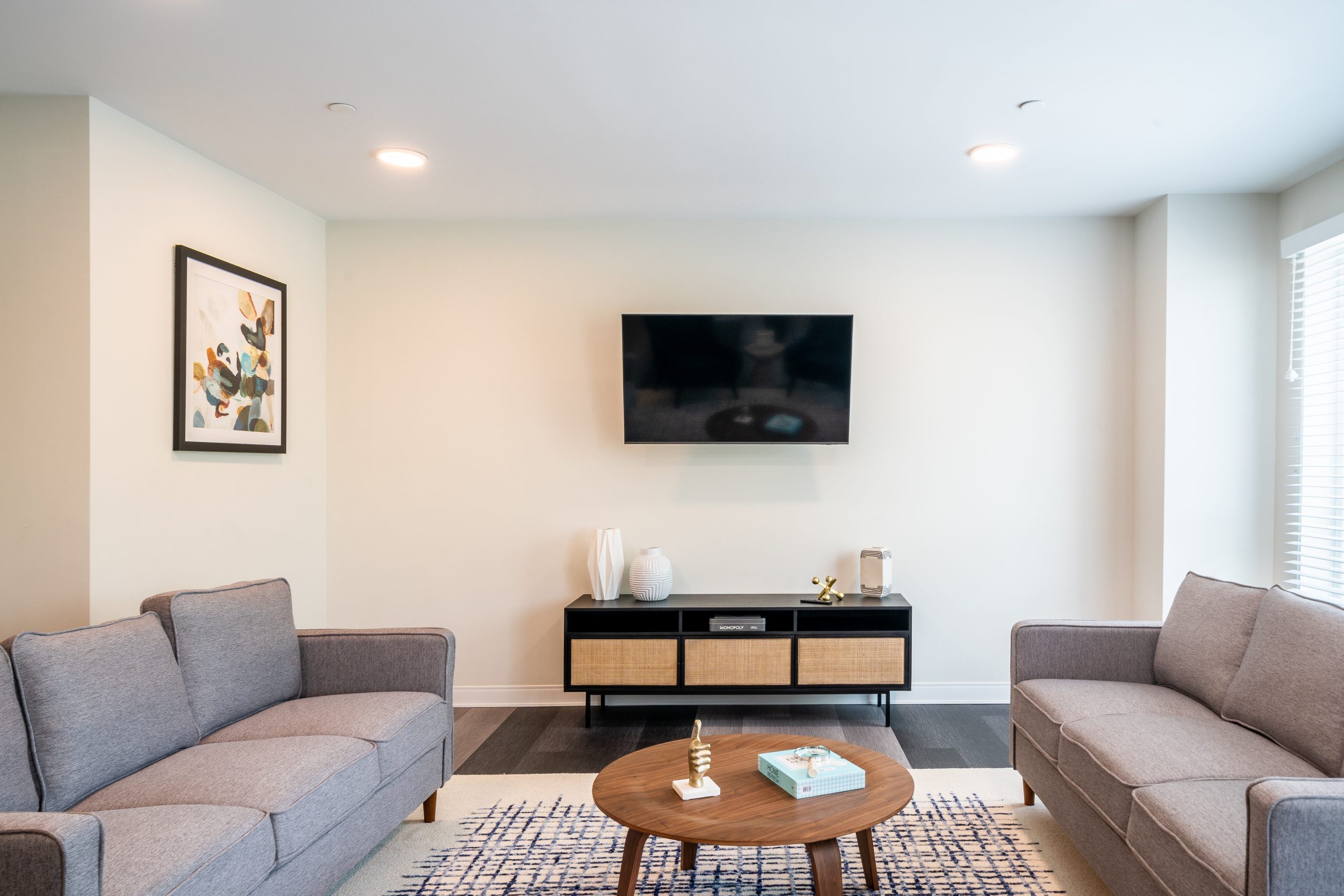Projects — Residential
Tavernier Place

Overview
Team
Architect Maugel Architects
Owner OPM Joncas Associates
Building
Location Acton, MA
Value $9.9M
Type New Construction Market Rate (55 & Over) Wood Frame
Stories 2

Tavernier Place
Construction consisted of razing the existing structure to accommodate the new three-story wood-framed apartment building. The new structure had an 11,600 SF footprint on a 38,330 SF site. The building basement included walkout access to the rear of the building. Sitework featured the removal of contaminated soil and processing of ledge and boulders on site, new utilities and drainage retention basins, and new landscaping. The new building’s exterior facade featured an EPDM flat roof with asphalt shingle canopies, James Hardie plank lap siding and trim, awning-type windows, and storefront-type entrance doors. Interior finishes included luxury vinyl tile, carpet, walk-off mats, and ceramic tile. The building included 31 (1) bedroom units for over age 55 living with tenant storage, trash recycling, laundry, fitness center, and community services area.
