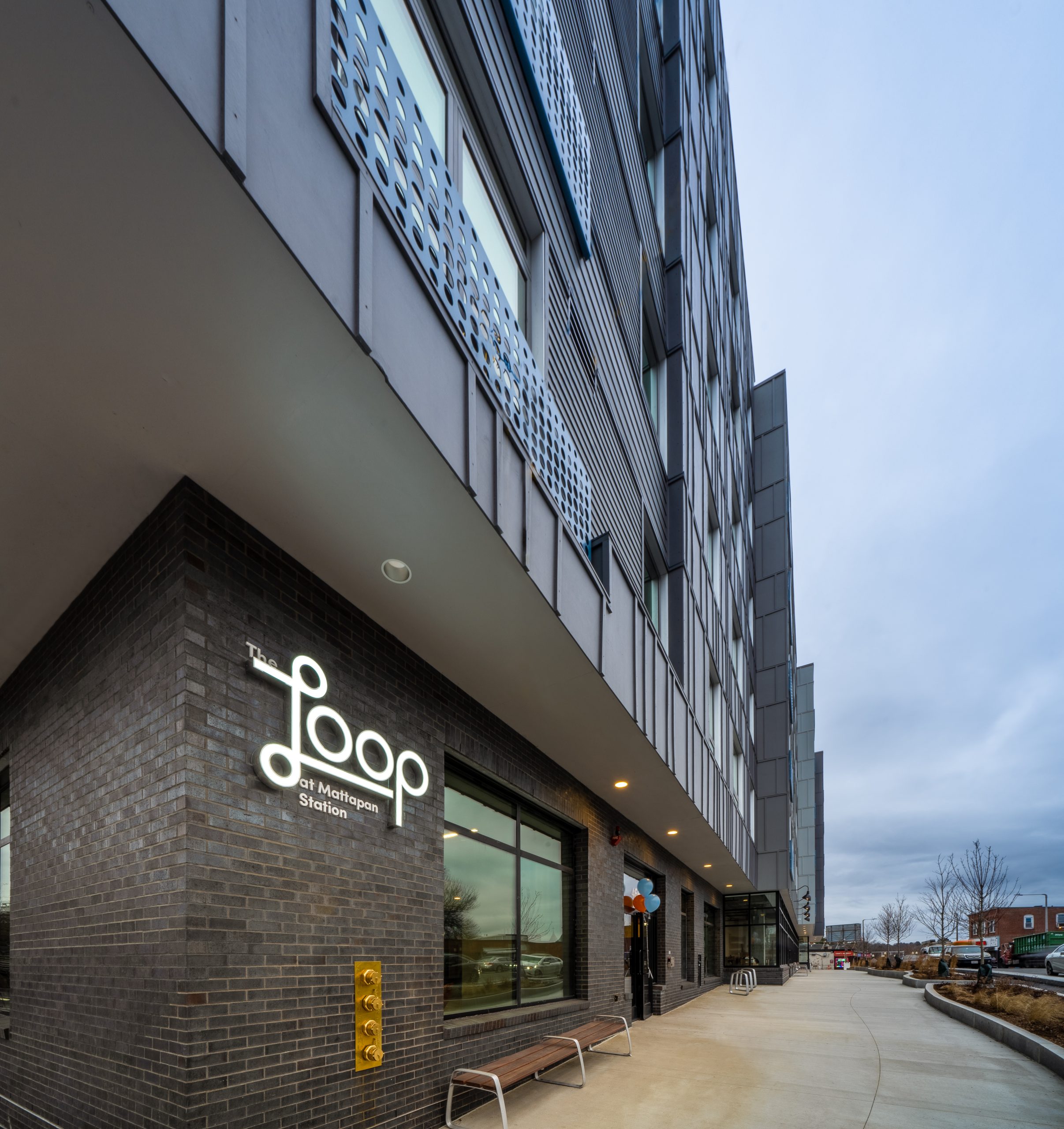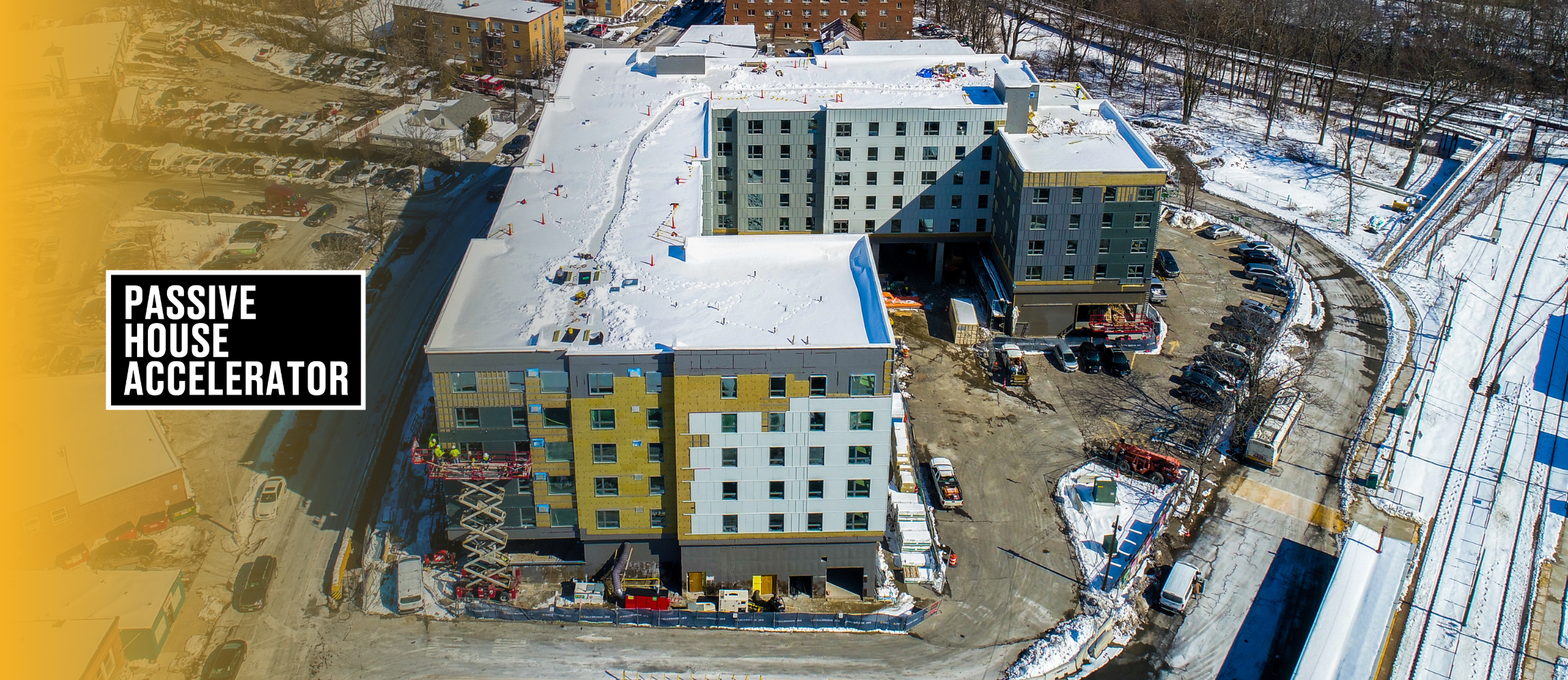Projects — Residential — Mattapan Station
The Loop

Overview
Team
Architect The Architectural Team
Owner Preservation of Affordable Housing
Building
Location Mattapan, MA
Value $50.8M
Type New Construction, Podium (5/2) - Post Tension, Passive House Designed, Affordable
Stories 6

Mattapan Station
The Loop
The Loop at Mattapan Station involved the transformation of a 2.57-acre parking lot at the MBTA Mattapan Station into a 6-story, mixed-use development with multifamily housing, retail and community space. The new wood-framed over podium structure features 135 residential units, 10,000 SF of retail space, 70 structured parking spots, 50 surface parking spots, and 1,800 SF of community space. The project included a significant amount of ledge removal on a tight urban site. This innovative development project provided critically-needed affordable and market-rate housing in the Mattapan community. Residents of the complex have a variety of transportation options, including public transit, ride-share, and bike-share, along with direct access to the Neponset River Greenway.
Residents of the complex will have a variety of transportation options, including public transit, ride-share, and bike-share, along with direct access to the Neponset River Greenway.
