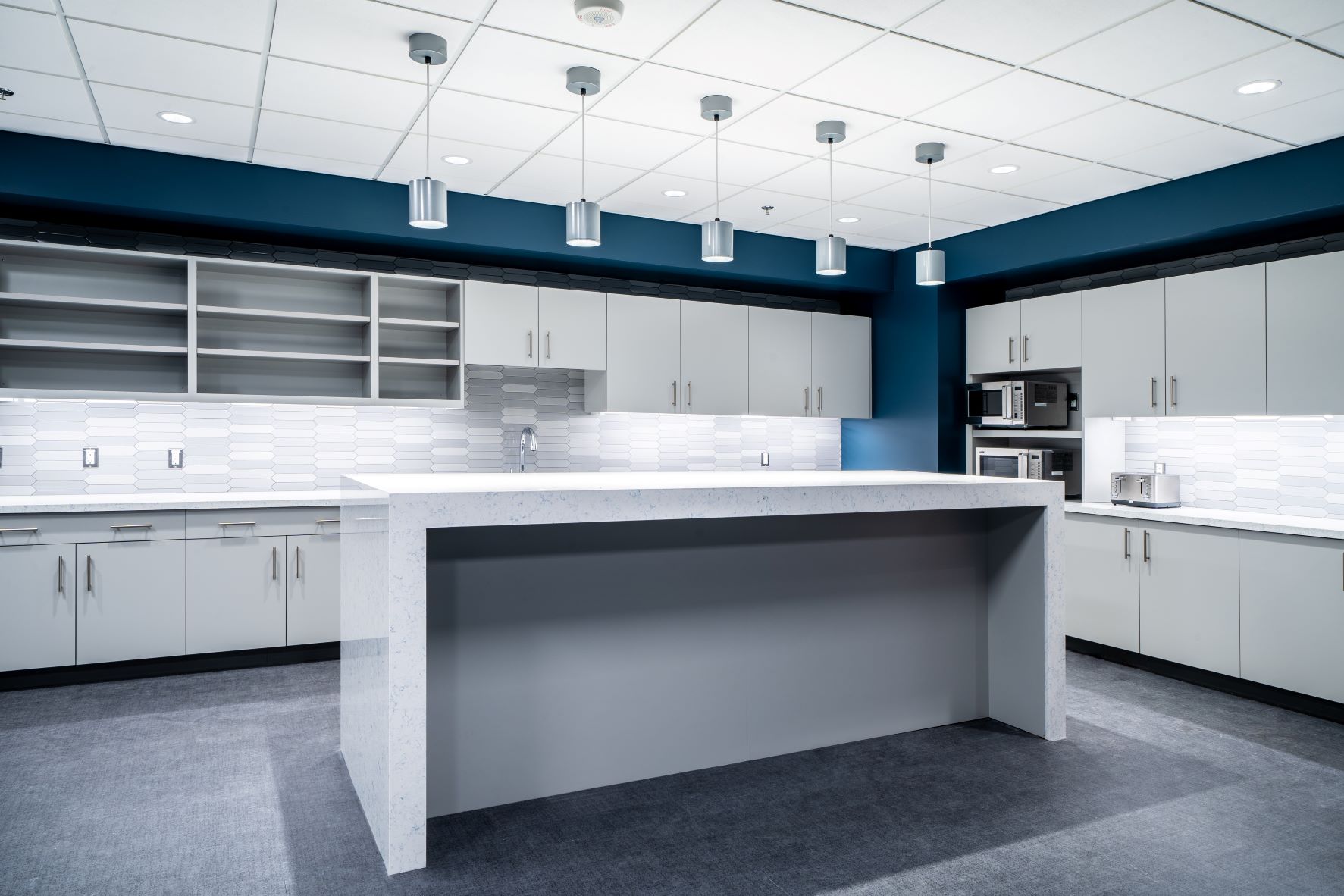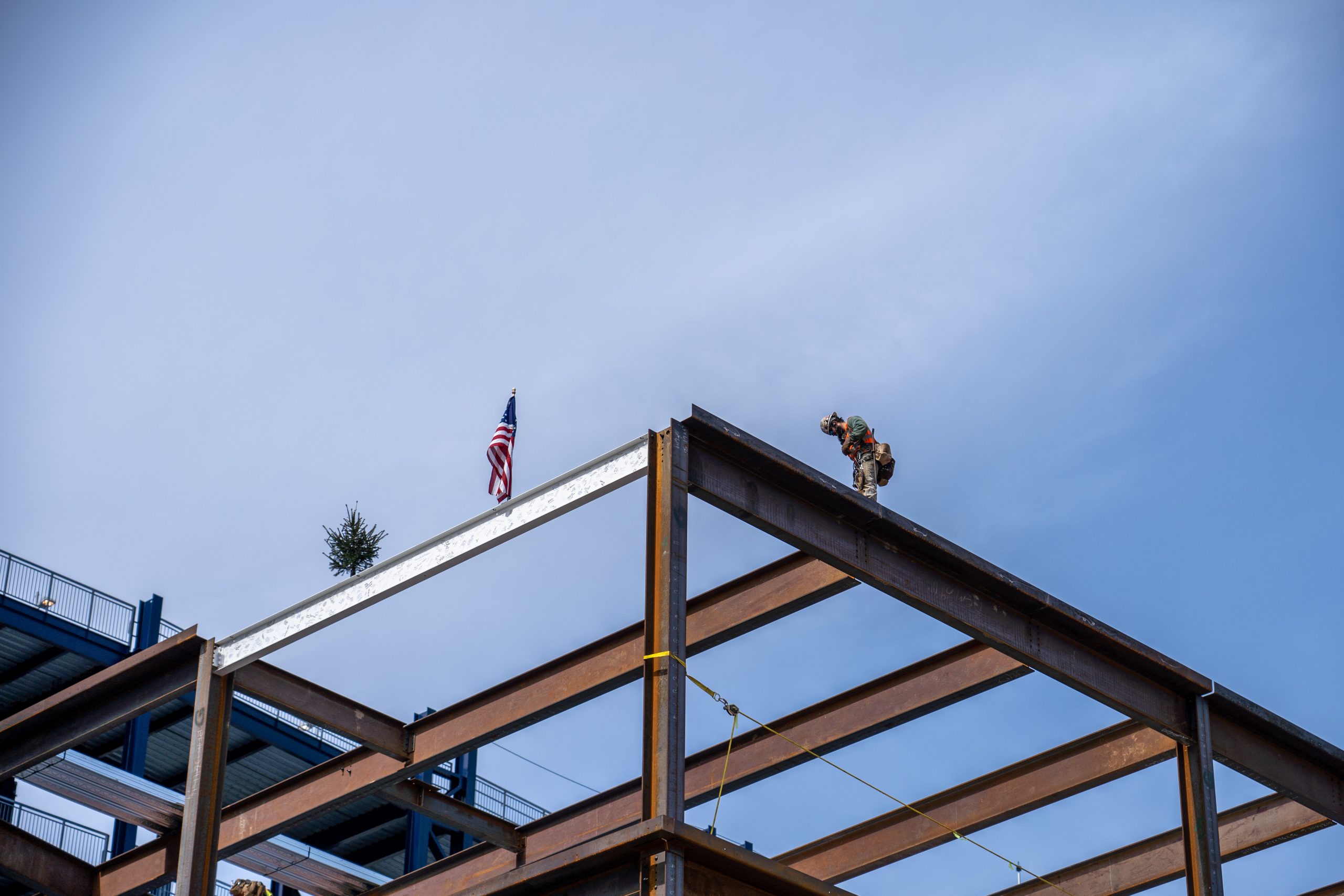Commercial — The Kraft Group
TKG Building

Overview
Team
Architect Spagnolo Gisness & Associates
Owner The Kraft Group
Building
Location Foxboro, MA
Value $35.5 M
Type New Construction
Stories 4

The Kraft Group
TKG Building
The Kraft Group Building consisted of the construction of a 103,000 SF, four-story, steel framed, and metal deck building, for the Kraft Group (TKG). This structure houses administrative offices, and space for future fit-out for The Kraft Group companies. The TKG Building will receive a new 3,000-amp electrical service and a natural gas-powered emergency generator will be located at grade. This building has two stairwells, two elevators and will be connected to the stadium on the first and second floors.
Pre-construction involved the demolition of an existing fabric structure that housed the former Virtual Training Room space as well as New England Revolution office space. This project also includes extensive subsurface utility relocation to make way for the new building as well as a main drive aisle relocation.
