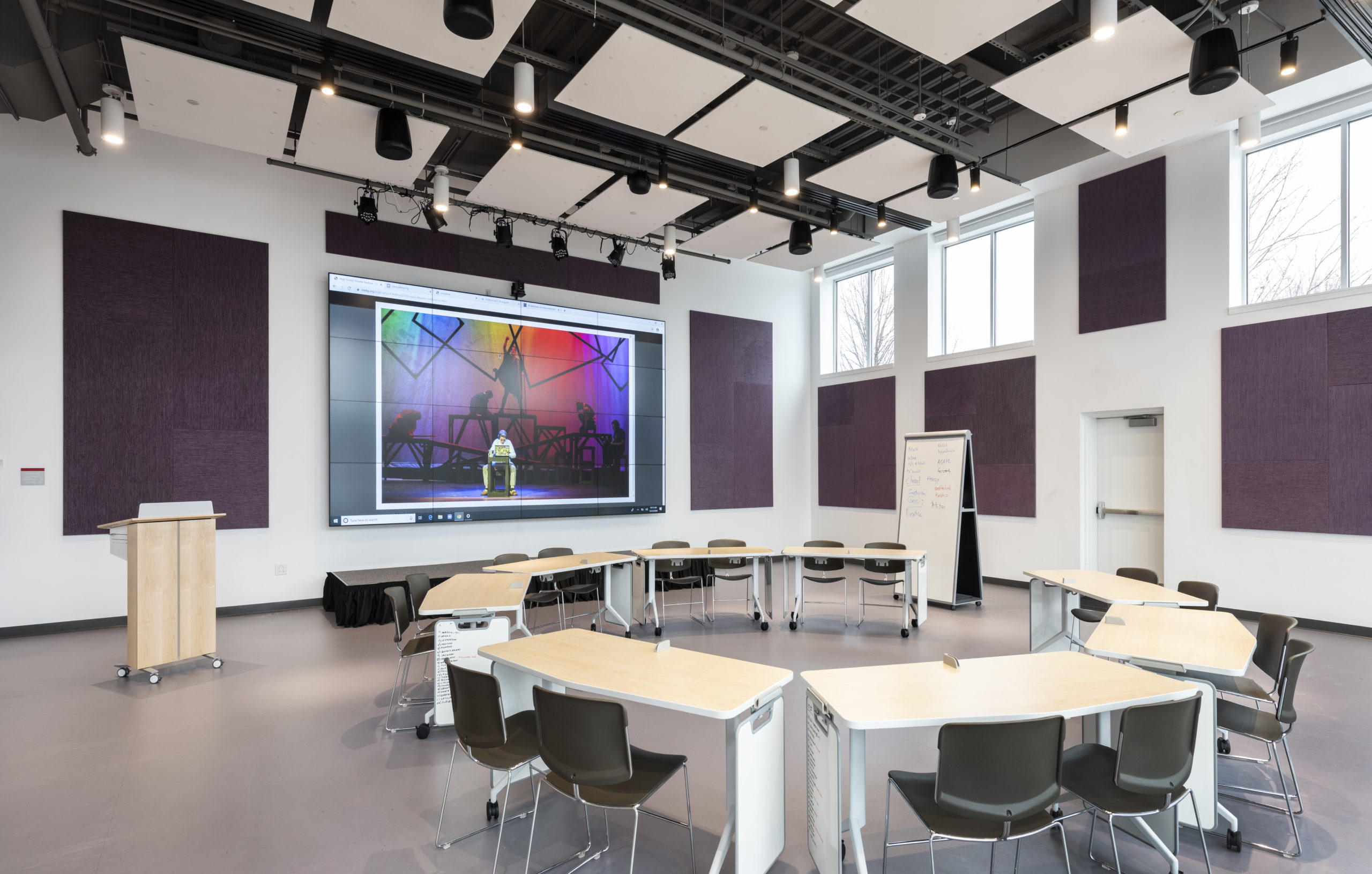Projects — Catholic Memorial High School
Yawkey Center for Integrated & Applied Learning

Overview
Team
Architect Miller Dyer Spears
Owner Catholic Memorial
Building
Location West Roxbury, MA
Value $8.6M
Type Renovation/Addition
Stories 2

Catholic Memorial's
Yawkey Center for Integrated & Applied Learning
This project was a fourteen month, phased renovation of an occupied two-story, 41,000 SF private high school. The work consisted of a building-wide fire protection installation, full electrical service upgrade, a summer enabling scope consisting of renovations to select areas to accommodate relocated administrative staff, and major renovations and additions to the 13,000 SF administrative wing of the building. The renovated space consisted of five cutting-edge studio classrooms, collaborative work spaces, a new elevator, and a new presentation/performing space. This project is the largest capital project in CM’s history. The Innovation Wing transformed the school’s underutilized administrative wing into a nucleus of 21st century teaching, learning, and collaboration.