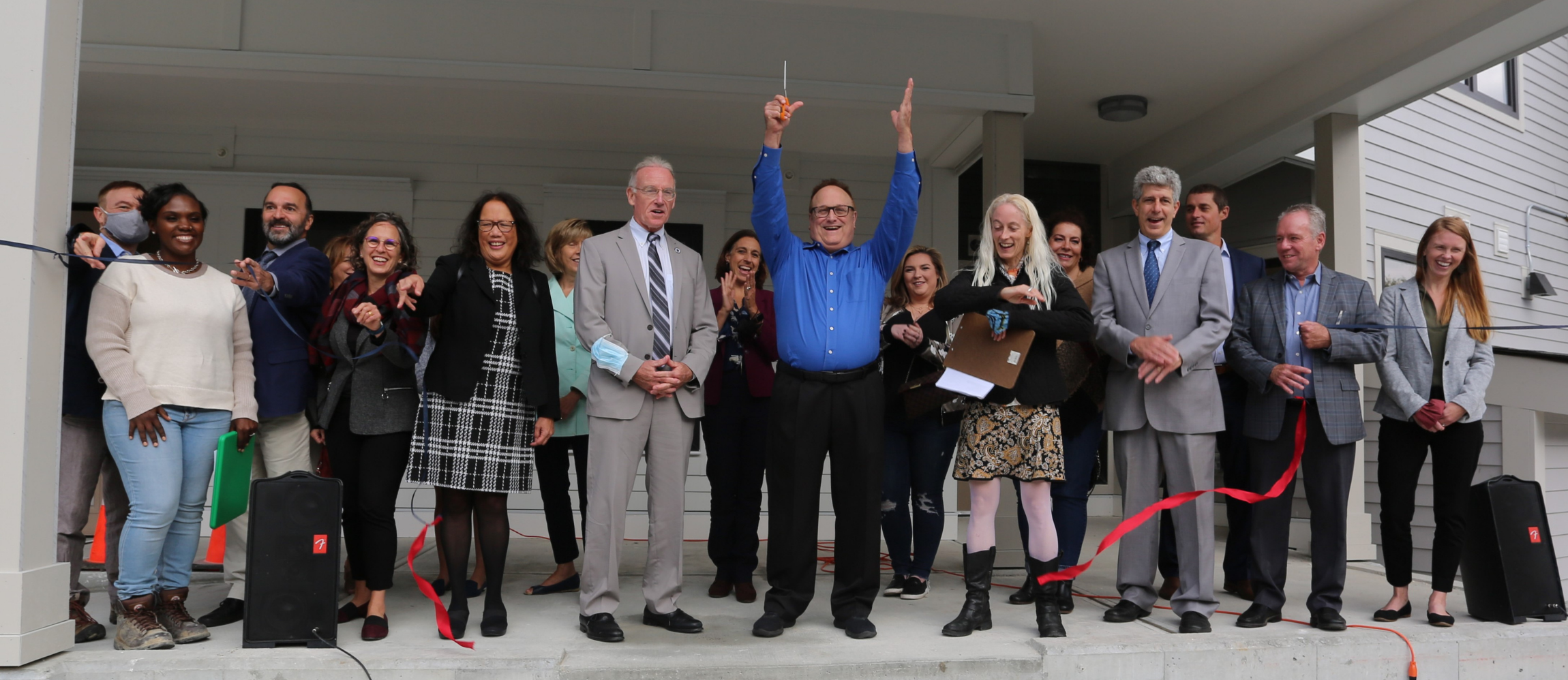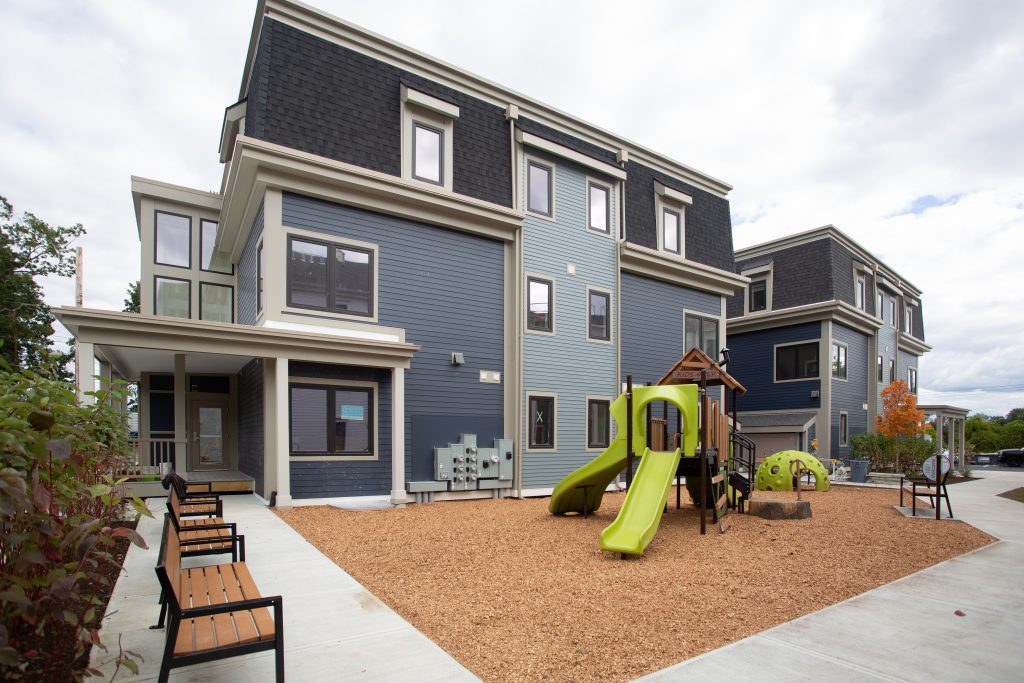Ribbon Cutting of Glen Brook Way

MEDWAY — Dellbrook|JKS recently celebrated the ribbon cutting of Glen Brook Way (Phase 1), a Metro West Development Corporation project with architect Meander Studio Collaborative Design.
The Glen Brook Way Project (Phase 1) consisted of the new construction of 48 residential units in four multi-family buildings. Out of these units, 16 are townhouse-type apartments and 6 are fully handicap accessible, perfect for families of all kinds. The complex is pet-free and listed as affordable housing.
Totaling 69,000 SF overall, these four buildings are each three stories tall. Buildings A1 and A2 have a basement for tenant storage and Building C includes an elevator and trash chute. All the buildings are wood frame construction with fiber-cement siding and sloped shingle as well as membrane roofing.
Residents of Glen Brook Way can look forward to new laundry rooms, community spaces, and on-site property management. For active families or those with young children, exterior amenities include play areas with jungle gym equipment, a bus shelter, and bike storage. There is parking for 73 cars, and extensive landscaping to give the development a finished, attractive appearance. Additionally, those moving into the area will enjoy a safe neighborhood and the ability to choose from excellent public schools nearby.
“We celebrated the ribbon cutting of Glen Brook Way on a beautiful fall day and we were grateful for an in-person ceremony. It was rewarding to see both our clients and the community members just as excited about the project’s completion as we are”, said Greg Inman, Project Executive at Dellbrook|JKS.
Pleased with the results of Glen Brook Way’s Phase 1, Dellbrook|JKS and project partners are preparing for additional Phase 2 construction, which will be announced in coming months.

For media inquiries, please contact Emma Barrett at Ebarrett@dellbrookjks.com